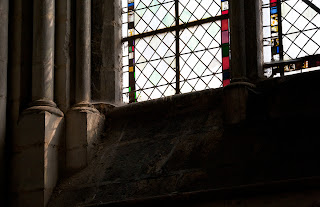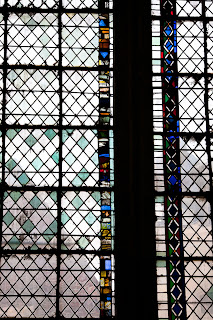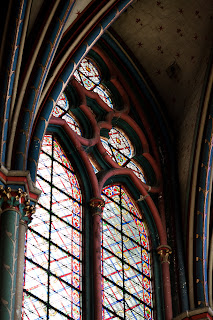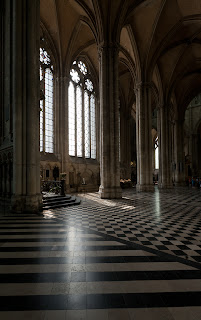We enter from a door on the western front (the main facade), getting our first glimpse of the majestic aisle to the south of the nave.
We pause and turn around to look back outside.
Then we turn left and enter the nave proper for our initial view of the interior of this cathedral, the largest to be completed in the Gothic era (Beauvais was taller but never completed).
The following view is taken from the transept, looking west toward the back of the cathedral. Since the perspective of the wide angle lens has not been corrected, we have a sense of the height of the nave's stone ribbed vaulting.
We continue looking upward, standing in the ambulatory which goes around the choir and high altar. We see part of the transept on the left (the white stone wall going toward the upper left corner), the very ornate wood carving (bottom of the photo) which encloses the choir where the monks worshiped about 6 hours/day, the right wing of the transept (darker stone seen through the central arch, seemingly headed to the lower right corner), and the various elevations on the right side, showing that the architecture for the choir/apse is harmonized with that for the nave and transept.
Another view, again from the southern ambulatory, now looking (a bit) through the wrought iron gate through which the monks exited after singing each of the nine Offices (they would have processed into the transept and possibly even nave after celebrating High Mass).
The following photo is another of my favourite types of photos: those of vaulted ceilings. This one shows the main nave, with the western rose window on the left, above the mighty pipe organ. There are 126 massive stone pillars supporting this whole cathedral, pillars designed to carry weight and, at the same time, to assist in admitting light into the sanctuary. This also gives us some notion of the cathedral's height being divided into thirds of varying sizes: the lower or ground level aisle, the more narrow triforium (the walkway directly above the aisle) and the magnificent clerestory windows which are 12 meters tall, or nearly 1/3 of the total interior height.
The next photo shows the vaulted ceilings meeting at the crossing, where the transept (above and below the centre) intersects with the ceilings of the apse (right) and nave (left). Adding the gigantic clerestory windows just under the vaulted ceiling significantly increases the available natural light.
A more typical view shows the vaulted ceiling of the apse, the original blue rose window at the eastern end (notice how much darker its vault appears), and light flooding the vaulting from the gigantic clerestory windows.
Some of the windows are still filled with stained glass from the 13th c., others are either clear, or have bands of coloured glass (gleaned from destroyed windows?) Most admirers of cathedrals adore stained glass windows, but I find them difficult to see and too often too dark, particularly on dreary days. My soul basks in sunlight.
Below we see light coming through a southern clerestory window which is essentially clear glass, decorated with bands of coloured fragments of earlier windows (or newly created for these windows).
As we move away from individual windows, the general aspect of light itself becomes a primary theme as it outlines the 'bones' of the structure, the graceful slender archways branching out, offering visual support to each part of each vault in the ceiling.
A modest telephoto lens seems to give us visual admission to the triforium, that upper walkway directly above the southern aisle which runs parallel to the nave and helps to provide it light through its two sets of three arches. One of the joys of the Amiens Cathedral during a bright day is that little if any additional lighting is required. This gives one a sense of how the cathedral would have looked in the late 13th century, something we almost never experience in Paris or Chartres.
The following photo gives a view which better shows the largest and lowest archway (through which the photo is taken) which, on the opposite side, is then subdivided at the triforium (middle walkway) level into two arches, which in turn are subdivided into threes. Above all of this tower the clerestory windows, a full 12 meters tall.
In the late afternoon, sunlight can shine directly on various parts of the cathedral, particularly the flooring made of polished stone.
Otherwise austere walls with statues (some partially destroyed) come alive when bathed in sunlight.
Where the stained glass windows survive, the intense colours of the various panes are reflected on the tiled floors.
Gothic cathedrals were apparently very colourful indeed, with intense colours in the windows, on the stone ribs holding up the vaulted ceilings, on the vaults themselves (sometimes painted blue with gold stars). Some of these historic patterns can be discerned through a careful microscopic examination of the remaining isolated flakes of paint, some are reasonably well preserved and more easily recreated, and others are of more modern design.
The tiled floors were completed by 1288. Various patterns are used. We see three distinct patterns here, each being used to help articulate the cathedral's structure, one pattern running from pillar to pillar (along the northern arm of the transept), another directly under each vault in the side aisles, and still another in the nave. The swastika (a modified form of the cross) symbolized Jesus triumphing over death.
By 1288, the wonderful labyrinth was completed in the centre of the nave. As with those in other cathedrals, the labyrinth's path can be walked (or one can crawl) as one undertakes this miniature pilgrimage at its beginning, and then walks quietly, slowly for the next 15-20 minutes, all going in one direction while contemplating life, meditating, or possibly recalling the millions of pilgrims who had come to this shrine which was thought to house the severed head of St John the Baptist. I was gratified to see that the cathedral had kindly cleared all chairs from the labyrinth so that modern pilgrims could tread its course.
Some just read about it.
At various places, the devout are encouraged to pray. Here, for instance, we read that
The most illustrious and reverend Monseigineur, the Bishop of Amiens
has granted 40 days of pardon [indulgence] to all for the devout saying of
three 'Our Fathers' and a 'Hail Mary'
in honour of the Virgin and for the repose of the dead.
Baroque altars can also be found where one is encouraged, by subject and by the art, to pause, reflect, and hopefully pray.
Candles can of course be purchased and burned either in memory of someone, as an act of devotion, or in prayer.
Wrought iron candle holders are provided throughout the cathedral, reminding us that electricity is a relatively new invention.
Ancient (cold) stone seating is provided here and there, possibly for the elderly, and certainly for the weary who find respite in admiring the cathedral while being seated. The notion of people sitting during Mass is relatively modern. For centuries, believers stood, quietly and most devoutly, for a very long time indeed.












































