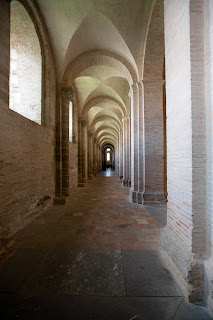In the first two photos, we are approaching the basilica, looking at the exterior of the beautiful apse with its smaller protruding chapels. The interplay of red brick and stone/cement is just wonderful, so unlike what one finds in most French cathedrals and basilicas, particularly those closer to Paris. Of course the Empire's Roman engineers had introduced brick and mortar into the architecture of the occupied south of France many centuries earlier.
The care given to creating colourful designs makes the exterior truly attractive, especially now that it has been carefully cleaned. Emphasis is placed on design, reminding me of Muslim interest in creating intricate patterns rather than human likenesses. Typical for the Romanesque style of ecclesiastical architecture in this area, the windows are not all that large, so they do not require the external flying buttresses that will predominate church exteriors during the later Gothic style. Here (below) you can see the occasional oculus ("eye" or round window), an additional small piercing of the sturdy walls which does not weaken the integrity of the structure while admitting a bit more light.
The central tower climbs majestically, though it cannot be viewed from inside the basilica.
The brick masonry is continued inside the basilica. This closeup shows how they draw trowel lines to help demarcate the rows of bricks or larger stones.
However, it seems likely that some of this beautiful work in brick was once covered with intricately painted plaster. If you click on the following picture, you will see painting on the small arches in the upper archways on the right.
The nave, where the laity would gather to listen to the worship service (observing it from afar), is quite long. In fact, its relatively narrow dimensions, combined with its pronounced height, accentuate this impression. The ceiling of the nave, like that in each aisle, is essentially a barrel vault, forming the upper half of the 'barrel'. This concept is derived from the old and well-tested Roman arch which still endures throughout Europe. Each archway is also rounded in this old, or "Romanesque" style.
The following view is distorted by the 16mm lens. If you click on it, you can see that there are essentially two outer aisles across the way, and the upper level walkway is above the inner of those two outer aisles. This uppermost level also has openings to the central nave, using double arches in order to span the same distance as the lower, larger arch. By using two outer aisles on each side, the height of the nave could be considerably increased.
In fact, the central supports for these higher arches are double columns in a style recalling Roman architecture.
The following photo gives us another view (with a corrected perspective) from one side of the basilica to the other (north to south as I recall), looking through the tall archway, across the nave and into the opposite aisle with its (hidden) vaults. Although this is beautiful in its own right, the basilica is obviously oriented by the tremendous length of its nave (rather than across the nave).
Now we are looking down the length of a smaller (outermost) aisle, a view which shows the continual intersecting in the aisle's double-barrel vaulting. It is as though we have one long archway (barrel) running the length of the aisle, which is then intersected by other barrel vaults which lead from each archway to the corresponding window.
You can enlarge the following photo to see the informative overall plan which is displayed in the basilica. The church is built in the shape of the cross, as was true for so many pilgrimage churches located along routes leading Santiago de Compostella in Spain, where St James is presumably buried. Saint Sernin would eventually become wealthy from donations of pilgrims.
This statue honours Sanctus Silvius, the fourth bishop of Toulouse. He is prominently honoured in this basilica in recognition of his constructing the first shrine over the burial site of St Sernin (also known as Saturnin). This was to prove an initial step toward the eventual construction of this Romanesque basilica many centuries later.
I am always intrigued by cathedral lighting. Originally only natural light and beeswax candles would have been used. With the adoption of electricity, these church interiors are now freed from the stains of candle smoke.
The choir follows the monastic plan of the monks being divided to sit on the sides of the cantors and the deacons, facing each other. The wooden choir stalls are beautifully and elaborately carved.
Finally, a photo of the pulpit, which is built some distance from the ancient altar. It is placed at the side of the nave so that the laity could hear the sermons spoken in their dialect, not in liturgical Latin. The acoustics of the hard surfaces would be challenging for audibility, but a good set of lungs, a few gestures, and communication would be possible.


















